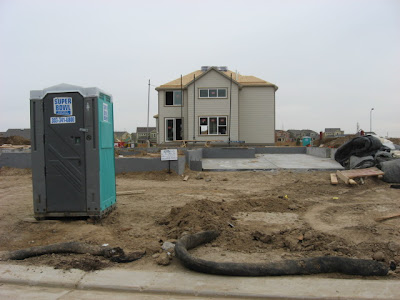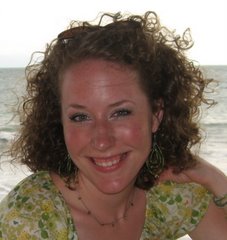Sooo, I know my birthday my birthday was in the middle of December.... we were just a little overwhelmed with a new baby AND Christmas. Plus, I don't think Todd took me seriously at first when I told him I wanted counter stools for my kitchen. Aren't they just perfect?!! We ordered these online because no store anywhere carries white saddle seat stools. And I actually got my first shipment the first part of January, but one of the stools had a cracked seat and boogered leg. We just got the last one on the 25th of January.
I love having stools for my island! Whatever did I do before them? They are perfect when we eat in shifts in the morning (that doesn't happen too often, but I can see where it might as girls start middle school), and this is where we eat lunch every day. Sooooo much easier for preparing and cleaning up! The girls love using them to do homework (I don't particularly like books in my kitchen) and they like to sit at them and help/watch me cook. Did I already mention that I love these stools?
































