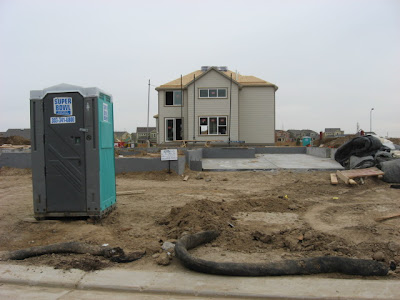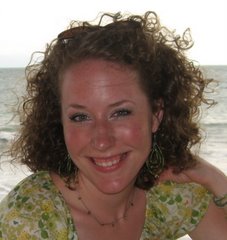 Here is our beautiful home! This picture was taken on Mother's Day, but we just went up today to see how it is coming along. The outside looks pretty much the same. The only thing different is that the sidewalks are all framed in for the cement to be poured. One of the very last things done is the outside paint. I can't wait for my YELLOW dream house to be finished!
Here is our beautiful home! This picture was taken on Mother's Day, but we just went up today to see how it is coming along. The outside looks pretty much the same. The only thing different is that the sidewalks are all framed in for the cement to be poured. One of the very last things done is the outside paint. I can't wait for my YELLOW dream house to be finished! This picture was taken clear back in the middle of February. This is our dirt. If you look closely you can see where the foundation is staked out. We asked if the port-a-potty was in the contract, but to Todd's disappointment, it will eventually go. At least there's somewhere close and convenient for all those construction workers to use the restroom while they're working on our home!
This picture was taken clear back in the middle of February. This is our dirt. If you look closely you can see where the foundation is staked out. We asked if the port-a-potty was in the contract, but to Todd's disappointment, it will eventually go. At least there's somewhere close and convenient for all those construction workers to use the restroom while they're working on our home! The week of March 10th our foundation was poured and all the back dirt filled in. Framing should come any time.
The week of March 10th our foundation was poured and all the back dirt filled in. Framing should come any time. Only 10 days later and the first floor was all framed! Looks like that potty is here to stay 'til the bitter end!
Only 10 days later and the first floor was all framed! Looks like that potty is here to stay 'til the bitter end! Another week goes by and the second floor is completed. All we need is a roof....
Another week goes by and the second floor is completed. All we need is a roof.... April 16th we drove to see our home and were blown away by the progress! Almost all of the siding is on our home, all but two windows are in and both tubs and the shower floor are actually installed!!
April 16th we drove to see our home and were blown away by the progress! Almost all of the siding is on our home, all but two windows are in and both tubs and the shower floor are actually installed!!
It has been so much fun seeing this home be built. Last weekend we drove up to find that all the drywall had been hung. The builder told us that once the dry wall is hung and passes inspection, that's when your house really starts to fly. He wasn't kidding! Today we went up wondering what would be finished and we found every thing taped, mudded and all the knock down texture finished. Plus, ALL of our cabinets have been installed! That's cabinets in the Master Bath, the second bath, the laundry room and all my beautiful kitchen cabinets! I am so happy with the way they turned out. We chose maple wood with a cocoa glaze. It's hard to tell in the picture, but it's a very warm brown and in the creases of the cabinets it's even darker, like a chocolate color. It makes them look a little older and warmer. Can I say again how happy I am the way they turned out?!! I had such a hard time choosing those cabinets! I'm so grateful that I went back to the showroom for a second look and changed my mind!
 This is the fireplace in the family/great room. If you're looking at the photo; on the right is where we're planning on putting our book shelf. Any one have any great ideas for the little art spot way up high? We have a print to put in the one just above the fireplace, but what to do with the other one? In the model home they have some funky glass pottery stuff hung there. Not really my thing. I was thinking maybe some metal/iron art work there... I really have no idea, I'm totally open for suggestions.
This is the fireplace in the family/great room. If you're looking at the photo; on the right is where we're planning on putting our book shelf. Any one have any great ideas for the little art spot way up high? We have a print to put in the one just above the fireplace, but what to do with the other one? In the model home they have some funky glass pottery stuff hung there. Not really my thing. I was thinking maybe some metal/iron art work there... I really have no idea, I'm totally open for suggestions.
 And last, but definitely not least, the kitchen! Isn't it gorgeous?! Going from left to right will be the refrigerator, double oven, then gas cook top and microwave. The half wall will become the eat-in bar and if you could peek over the edge, that's where the sink and dishwasher are. As you may have guessed, the kitchen and the carpet is where almost all of our upgrade money went. But it is SO worth it!
And last, but definitely not least, the kitchen! Isn't it gorgeous?! Going from left to right will be the refrigerator, double oven, then gas cook top and microwave. The half wall will become the eat-in bar and if you could peek over the edge, that's where the sink and dishwasher are. As you may have guessed, the kitchen and the carpet is where almost all of our upgrade money went. But it is SO worth it!
 This is the fireplace in the family/great room. If you're looking at the photo; on the right is where we're planning on putting our book shelf. Any one have any great ideas for the little art spot way up high? We have a print to put in the one just above the fireplace, but what to do with the other one? In the model home they have some funky glass pottery stuff hung there. Not really my thing. I was thinking maybe some metal/iron art work there... I really have no idea, I'm totally open for suggestions.
This is the fireplace in the family/great room. If you're looking at the photo; on the right is where we're planning on putting our book shelf. Any one have any great ideas for the little art spot way up high? We have a print to put in the one just above the fireplace, but what to do with the other one? In the model home they have some funky glass pottery stuff hung there. Not really my thing. I was thinking maybe some metal/iron art work there... I really have no idea, I'm totally open for suggestions. And last, but definitely not least, the kitchen! Isn't it gorgeous?! Going from left to right will be the refrigerator, double oven, then gas cook top and microwave. The half wall will become the eat-in bar and if you could peek over the edge, that's where the sink and dishwasher are. As you may have guessed, the kitchen and the carpet is where almost all of our upgrade money went. But it is SO worth it!
And last, but definitely not least, the kitchen! Isn't it gorgeous?! Going from left to right will be the refrigerator, double oven, then gas cook top and microwave. The half wall will become the eat-in bar and if you could peek over the edge, that's where the sink and dishwasher are. As you may have guessed, the kitchen and the carpet is where almost all of our upgrade money went. But it is SO worth it!
If you'd like to see the floorplan of our home just go to www.MeritageColorado.com Then click on the map for Commerce City, then on the right, click on Home Design 4030, and on your right again click on View interactive floorplan. Keep in mind that we chose the optional 4th bedroom. Have fun!










1 comment:
The house is looking great! There's just one problem....it's not in Dallastown! ~ Tina
Post a Comment