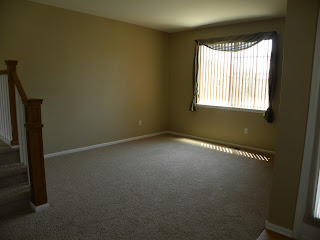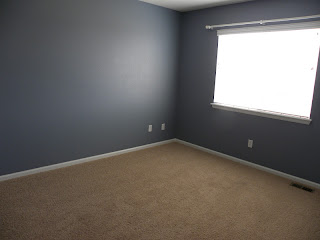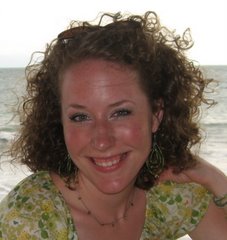Our New House!
I know this post is way past due! Between moving, kids starting school, unpacking, actually getting internet service (that finally happened about 2 weeks ago), and just life in general... I'm finally blogging again.
I know this post is way past due! Between moving, kids starting school, unpacking, actually getting internet service (that finally happened about 2 weeks ago), and just life in general... I'm finally blogging again.
So, I haven't taken a picture of the outside yet. I forgot to when we bought it, and right now our lawn desperately needs to be mowed. You'll just have to check back later for a picture of that. These pictures were taken when we put a contract on our home.
Our Front Living Room that we've turned into the music room.
You walk in the front door and the music room is behind you to the right and the stairs are immediately to the right.
This view is from the music room. The wood area is the front entrance and past that is the dinning room. You can see the hall to the kitchen/family room area.
As you walk through the dining room, there's a hallway to the right that goes the basement (door on right), a coat closet (right), the garage (past closet on right), bathroom (straight ahead),
and study (on left).
The down stairs bathroom
This is the family room.
A fireplace! Yay, for Christmas stockings!
My kitchen. I love having stainless steel and I love that it's granite. Although, I would've have picked a granite with more grey/white instead of browns. Oh well, I'll make it work. I've already warned Todd that with our new flooring we're going to need to paint all those cupboards white. I love white kitchens!!
The desk area in my kitchen. We may turned this into a pantry someday. See that skinny cupboard next to it? That's the existing pantry. Not the biggest for a family of 8.
Our back-side yard. I'm thinking a garden would be perfect here.
Back patio. Maybe I'll have patio furniture someday.
Back yard. Swing set needed next spring. Although my older girls are putting in requests for a trampoline.
The upstairs loft. This will be another bedroom, eventually. We're also looking into having a 5th bedroom added to where the vaulted area is in the family room....
Upstairs kids bathroom
The tub and toilet are behind a separate door. Love this! That way hair can still be done while the tub/shower/toilet are being used.
Upstairs laundry!!!
Kids room
Kids walk-in closet. What!?
3rd bedroom
The closet
Master bedroom. I'm thinking window seat?!!!
Master Bath
So, since we've moved in, we've ripped most of the carpet out of the downstairs. We replaced the kitchen, music room, dining room, entrance and hallway floors with dark bamboo. It's beautiful!!! Don't worry, I'll be posting pictures soon. This Monday is Columbus Day and Todd and I have plans to paint the music and dining room!


































1 comment:
Please tell Emily that Margaret and Elizabeth from Missouri say hello! We miss her not being here, and hope she is doing ok. We miss being the 5 Musketeers!
{(o)(o)}
) )
- -
Owl
Post a Comment