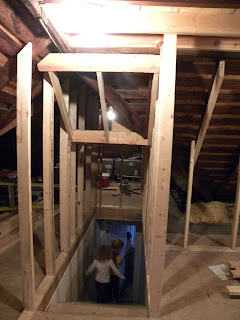Like December isn't a busy enough month with 2 birthdays and Christmas.... Todd and I decided to renovate!! Our hundred year old home has a third story attic. It's fantastic! When we bought this house with only 3 bedrooms, we definitely had our minds set to finish this story. So here are our before pictures.
I really should've taken pictures before we even started anything. This space was chuck full of storage stuff. Todd worked on knocking down the unused chimney. This is what you saw as soon as you walked up the steps.
Above is a picture of at the top of the steps directly to the left.
Below is a picture from standing in that gable above and taking a picture of the stair area.
Below is the gable sort of in front of the stairs, to the left of the chimney.
Below is the picture of the roof looking down into the chimney. Todd used a mortar chisel to knock off the top part of the chimney, but the chimney inside of the house was so old that he could just pull the bricks off!
Half the chimney gone... look at all that dust in the air!
No chimney (picture taken from stairs)! It really opened up the area. And as for those bricks... they're sitting in my backyard waiting to be used this spring to pave a path in my garden!
Luckily when we bought this home, there was already sub-flooring, heating and airconditioning in the attic. We hired a contractor that framed, dry-walled, taped, mudded, replaced windows, installed carpet and adjusted the heating/air vents just a bit. This is after framing the second day.
Above is the gable directly left of the stairs. This is just the view from where the chimney used to be.
This is looking down the stairs. We ended up taking that right side of the steps wall down to a half wall.
Above is the gable in front of the stairs.
Above is after framing is completed and they started windows. That's the gable to the left of the stairs. We put in a larger window to meet code for fire safety.
This is the gable in front of the stairs. We ended up replacing that window with a crank window so that we could keep the old look of a full window. That was expensive miscommunication!
These are looking from the one gable at the stairs and the framed in closest and door to storage!
Ta-dah! A finished room. It took us until this past weekend, but we did all the trim work and painting ourselves. What a job.
Up the stairs and then looking to the left.

I love the gable to the left. I have plans of built in bookshelves and a pillows on the window seat!
Here's a close up on the wood work. Todd did a beautiful job.
This is standing in that gable looking at our double closet doors and the door into our storage area.
Looking towards the stairs...
This is the gable in front of the stairs. Just enough room for a single bed.
And down the stairs!
We moved beds in on Saturday, but I don't have their new bedding yet. So, stay tuned for more pictures!
































5 comments:
Oh my goodness that is so beautiful and how fun!! It looks like a little girls dream room. I absolutly love it and can not wait to come visit!!
Also, it will be great for re-sale when you guys move back to CO.!! :)
that is so exciting. Madilyn would love this space. she is always pretending she found an old room in an attic. So fun
Looks awesome! How fun to have a bedroom in the attic! A child's dream.
wow! this looks great. I am amazed at how much bigger it looks after the walls are done. What a great space. Can't wait to see what you do with it.
Wow you guys are awesome! And what a fun space for a kid! Hey I got your message on my blog-Sadly we probably won't be going to PA this summer!
Post a Comment