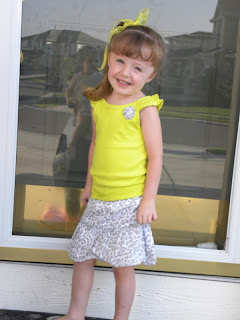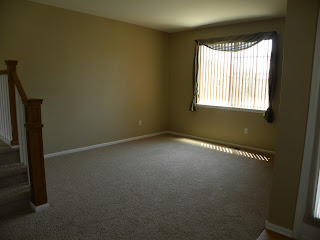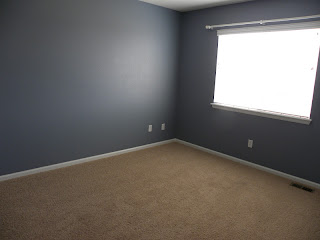This post is mostly for my Mom. Anyone else can put in their two cents, if they would like. HELP! What should I do? Mom gave me this beautiful area rug that was in my great-grandmother's bedroom beside her bed. It's too small to put in the center of the room. But does it look ok just pushed to the side in front of the book shelf? Here's a few different angles...
Hate the vertical blinds. I hope they will be gone after we paint this weekend. Not digging the green swag curtain thing too.
Love the floors! We'll also be painting and re-staining the stair banister. Probably not this weekend. That might have to be another project.
So below, I moved it in front of the piano. I don't think that will work because we actually use the piano and will be moving the bench all of the time.
I then (see picture below) moved it in front of the chair and tried to pretend that I had a little table next to the chair.... But I don't think I like where the rug is.
I slid it back in front of the book shelf and then moved the chair too (see below pictures).
But now is the room too lopsided with just a piano on a huge wall and the bookcase and chair on the smaller wall?
Ok, so I decided to purchase an inexpensive 5x7 rug that I liked pretty well...
just to see what it looked like in the space. I could always save grandma's rug for a girls room...
Moved the chair back by the piano..... What am I doing!?!
I like this rug. I hesitate keeping it because it ties me to this bright blue and green and grey. Do I want more colors in a rug so I can change my color scheme easier? We all know how much I love yellow... Will I be happy with this next year, or will I want yellow? Or will yellow in the kitchen and family room be enough? Maybe it will be good to break out of the yellow?
Dang it! I should've taken a picture with the chair on the other side of the piano, so you could tell me where to put it! Ah well, this will have to be enough for now.
Sooooo, is this rug even too small? Because an 8x10 is significantly more expensive. Please let me know what you all think!


























































